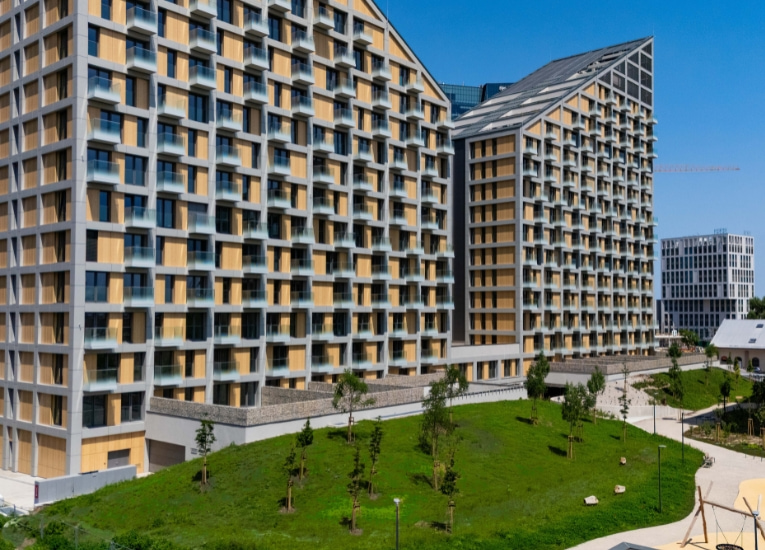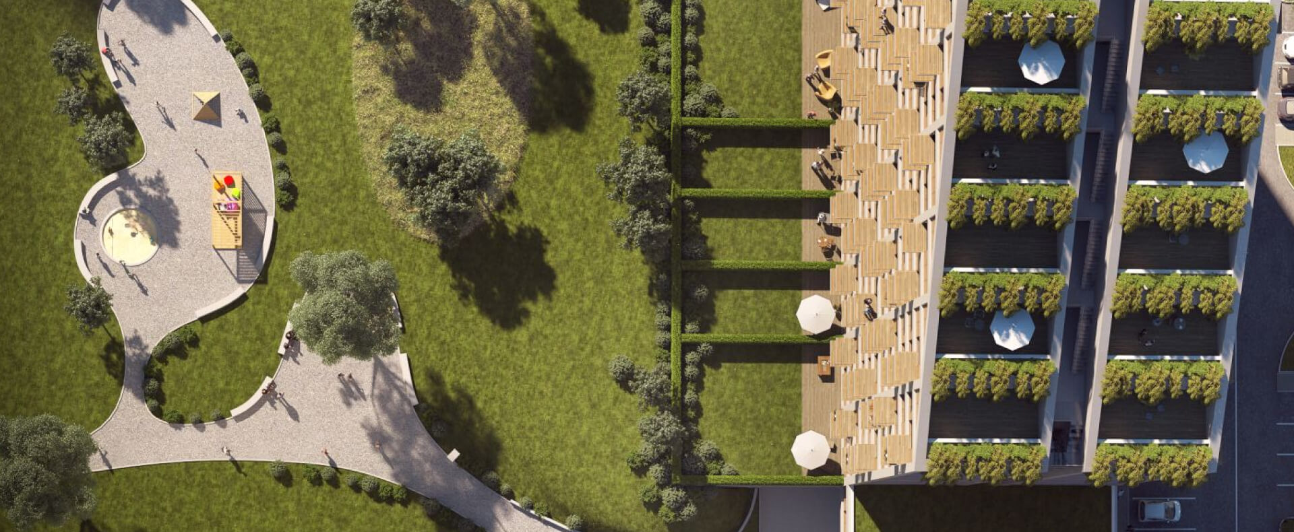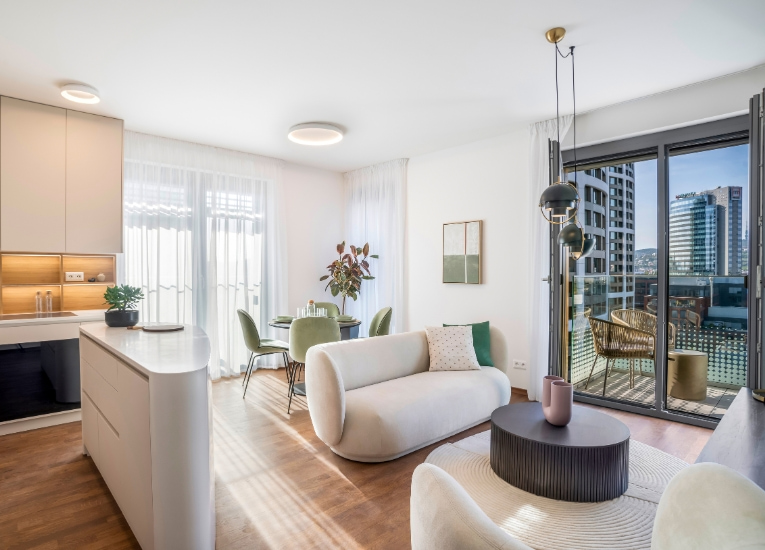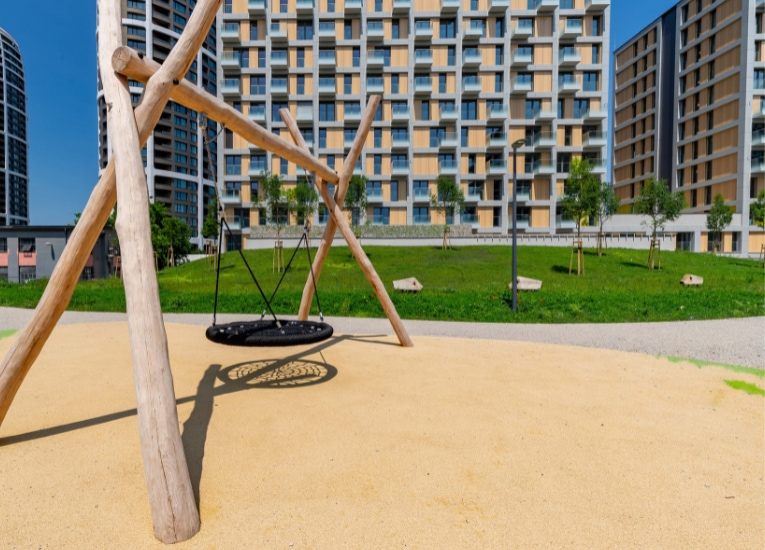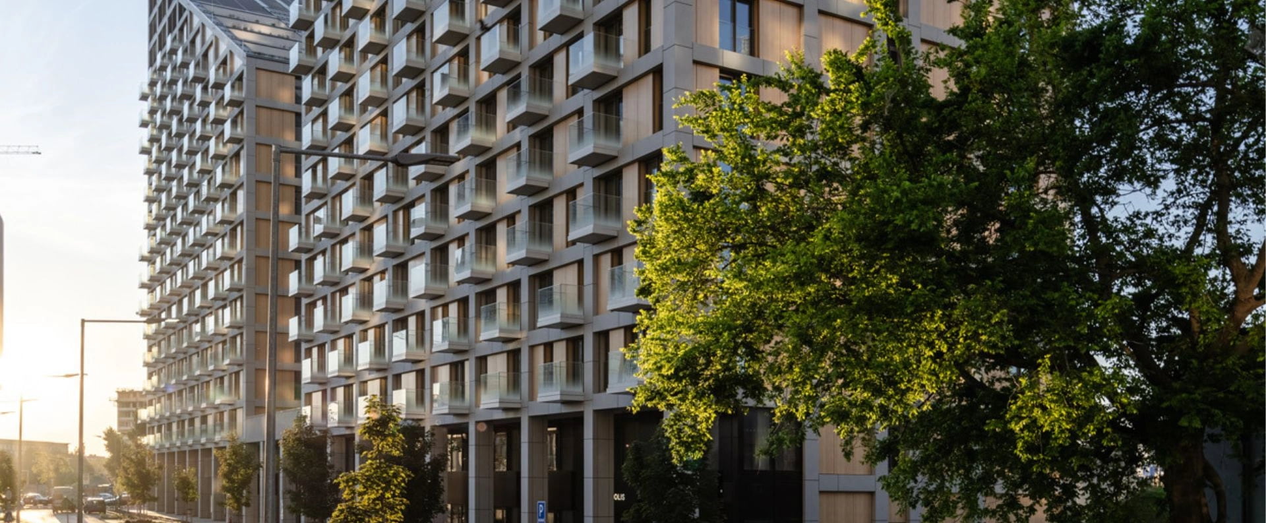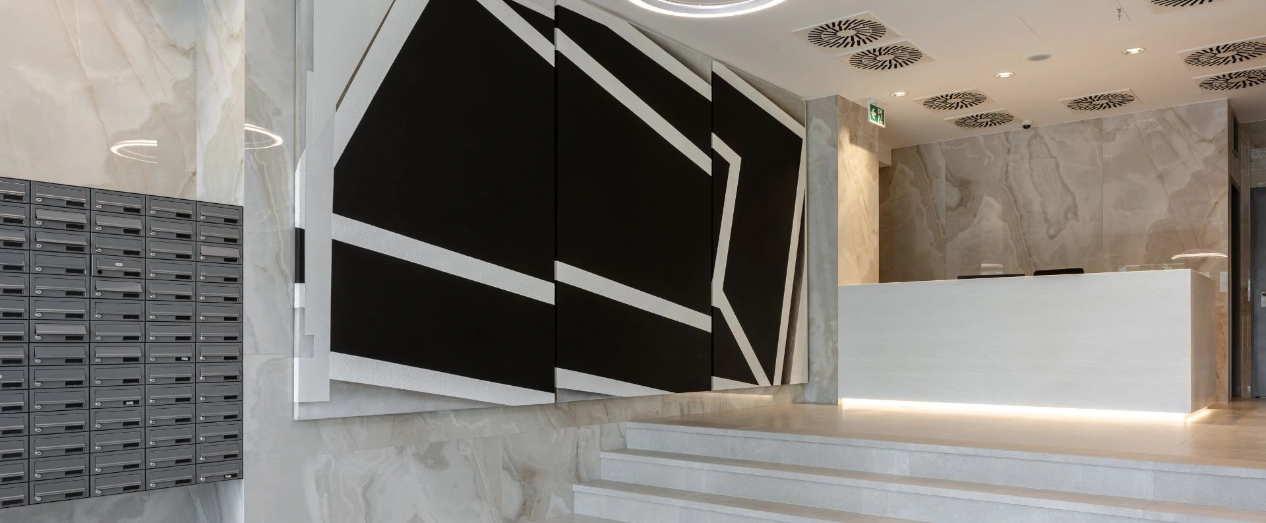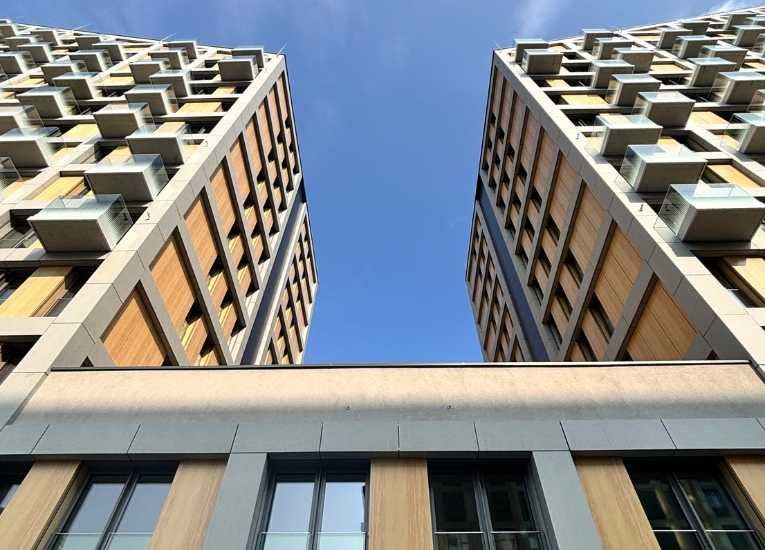
Housing. Urban housing represents efficient layout solutions where the various sizes. The project is prepared for a wide target group, from investors looking for small units, to young families with a range of 2- and 3-room apartments, to those interested in premium areas and apartments on the highest floors with terraces or apartments with front gardens.
