A project you cannot overlook in Bratislava. Two iconic towers have been built close to the centre, bringing, in addition to high standards in the materials used, state-of-the-art technology seldom seen in any other project. In this interview its developer Sebastien Dejanovski from Mint Investments talks about what the Metropolis residents can look forward to.
1. How did the name “Metropolis” come about and what inspired you in designing it?
The plot of land we had to work with was not so large, meaning that the building could not be excessively tall, overshadowing neighbouring buildings. The architect Juraj Sonlajtner was tasked with optimising the space and creating an iconic building rather than just another tower. This resulted in the shape of the letter M and subsequently the name of the project Metropolis.
The name itself refers to the building’s metropolitan nature. It evokes active city living and reflects the building’s urban integration with the city and its energy.
2. What is Metropolis’ greatest asset in terms of its unique location?
The opportunity of modern living in the new city centre. In this respect, Bratislava’s new downtown is unique in the whole of Central Europe. One waits decades for such an opportunity. Now that possibility is here. It’s a real luxury when you don’t have to commute to work or drive your kids to school. It saves a lot of time while living in a brand-new modern city neighbourhood.
From the developer’s perspective, I think it is exceptional that we were able to build such a unique building in the city centre – it is a once-a-century opportunity. Then, when you see the whole modern zone developing together with it, you know it’s going to be a great place to live. Not far away, there are shopping centres, office buildings, parks, promenade, schools, kindergartens, the Old Town, all of which add to the value of the whole Downtown.
3. What sets Metropolis apart from other residential projects in the area?
This project is a unique residential project within the bounds of the new downtown zone.
It is designed for the A0 energy rating. This means it is highly energy efficient and sustainable in the long term. Numerous innovative technologies have been implemented here that will assist in optimising the carbon footprint and eliminating CO2 emissions generated during the building’s operation. Metropolis is not the tallest project in the area. However we put our faith in superior technology in housing, which will bring a healthier living environment and lower operating costs for residents. We expect that with the technology standard we have chosen for the project, apartment owners will save approximately 25% to 30% per month on energy costs compared to the competition. We are living through an energy crisis the likes of which has not been seen for 50 years, so the issue of operating costs will continue to be very important for living.
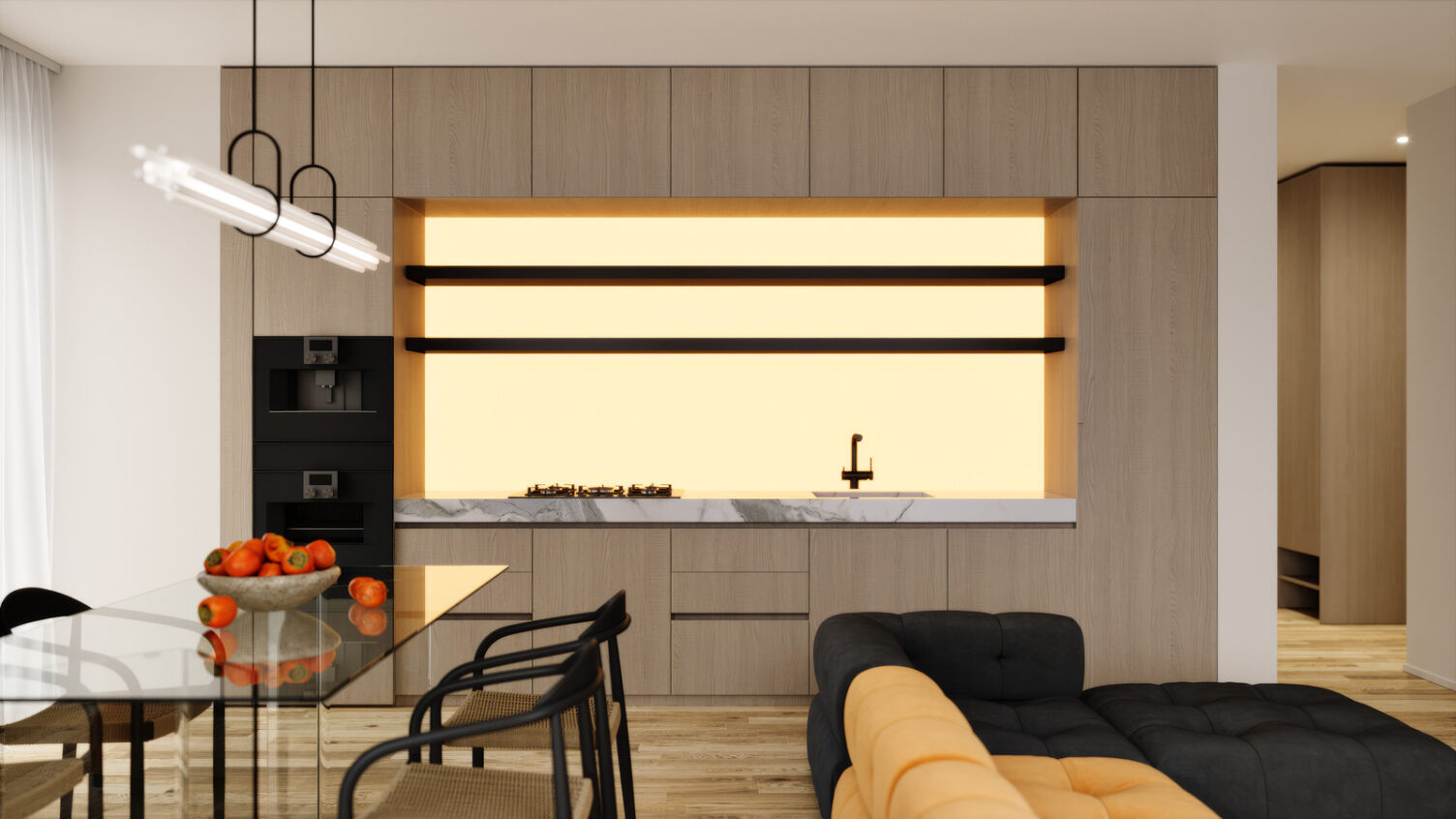
4. Can you tell us more about the environmentally-friendly solutions that have been integrated into the project?
Apartments will include, as a standard, ceiling radiant heating and cooling, which is more pleasant for people, more beneficial for health and more environmentally friendly in terms of living. The installed technologies are from the German company Rehau, which has been successfully operating in the market for forty years. All technologies are routed under special plaster in the ceilings, in pipe systems. Depending on the season, hot or cold water flows through them. The heat or cold gradually warms or cools the walls, furniture and floors as needed.
At the same time, the chosen technologies create a fully-fledged living space in Metropolis.
When furnishing their interiors, apartment owners will not be limited by heating or air-conditioning units, which is important not just from the aspect of interior layout, but also from an aesthetic aspect. In addition, the ceiling heating system has allowed us to opt for more exclusive all-wood floors as standard, as we don’t have to worry about the wood reducing our heating efficiency.
Another technology associated with the project is the WOLF autonomous heat recovery units, ranking among the leaders in this segment. This German brand is the manufacturer of reliable systems that serve to ensure efficient air exchange and improve indoor air quality.
Each apartment in Metropolis is equipped with a separate, individually controlled unit that filters the air so that only clean, allergen-free air flows in without any harmful substances. There is no need to open the windows in order to air the room. For Metropolis, we have selected top-of-the-range heat recovery units. The chosen filters also represent higher series than required by the standard, catching allergens such as pollen, dust, particles of fumes, as well as bacteria and viruses. These technologies have an efficiency of up to 94%.
Automated exterior shading systems are further technologies that will have a positive impact on comfort and operating costs in Metropolis. They will help lessen the effects of sunlight and keep apartments a few degrees cooler in summer. They will also increase the acoustic comfort, serving as a reliable protection against possible city noise.
For the location of Bratislava’s new downtown, we consider the technological standard of Metropolis to be truly unique, as no other project currently rising in this modern city centre provides all these technologies together.
5. A current theme resonating in society is sustainability. What new does Metropolis offer in this regard?
Beyond the already mentioned technologies, our architect was given a very clear assignment that the project must be efficient. It must have lower operating costs, which is why the ratio of facade and windows to usable space in Metropolis is set very efficiently, for instance. The project has been designed so as not just to have beautiful and iconic architecture, but to be a project that has been thought through inside-out. This means that the original aim was not just about how it was to look on the outside, but how it was thought through on the inside. The right mix of apartments emerged from these solutions. The size of each apartment is also ideal for the number of rooms. Everything is designed to give the maximum sense of comfortable yet environmentally-friendly living.
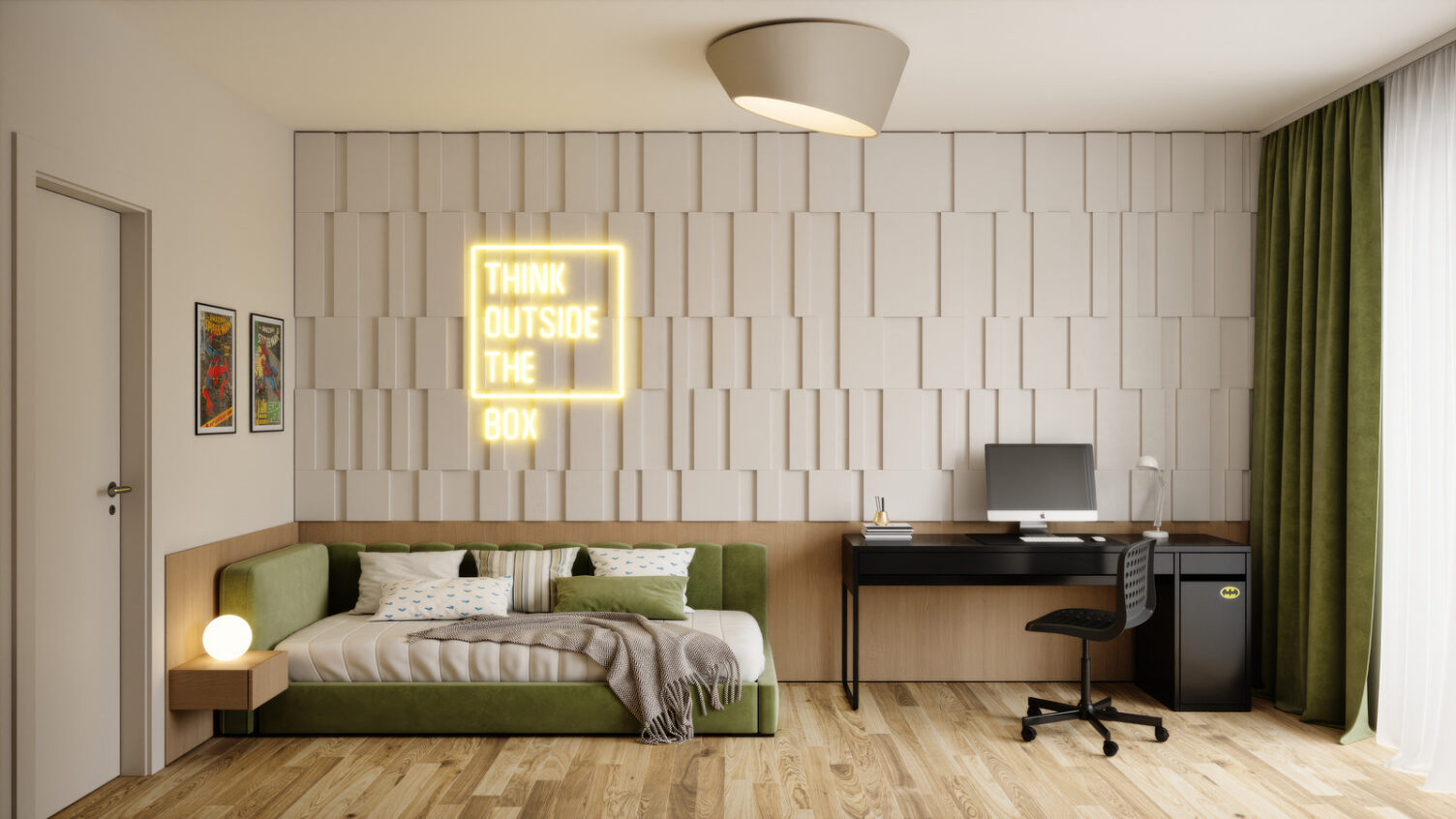
6. How did you handle the common spaces in Metropolis?
We focused not only on the interiors of the apartments, but also on the quality of the common areas. We did not skimp on materials in these parts of the building either. Large-format tiling, design furnishing features will stand out in the reception areas. There will be two reception desks, each tower will have its own, equipped with a camera system and security service. They will include delivery boxes from various companies, making a great difference in the delivery of packages. The courier can open the box via a code and safely deposit a package, groceries, or meal safely there.
7. What are the benefits of combining housing and retail in one project?
To comply with zoning regulations, our design had to incorporate two floors of retail space. There are well-known shopping centres in the vicinity, a great advantage for future apartment owners in terms of accessibility, through Metropolis residents will certainly appreciate a pleasant café, bistro, or beautician’s services within the promenade on the ground floor, directly in the project.
8. If you could compare this project to any famous piece of architecture in the world, which would it be?
I would liken it to the projects of Nordic architects. For example, the Danish architect Bjarke Ingels designed and created, with his architectural studio BIG (Bjarke Ingels Group), the innovative project 8 House in Copenhagen, known as the “8 Tallet”. It has a similar shape and a similar goal as Metropolis, as it has a residential part in the top part and shops at the bottom. The architecture is not only modern but also functional.
9. What kind of people do you imagine living at Metropolis?
People, buyers, with a sense of basic values such as health and time. The buyer is a person who is demanding, ambitious and who understands the current trends ruling the world. The resident understands that sustainability is the only right choice on the way forward and doesn’t want to cut corners. They know that luxury is not just about expensive surfaces, which are naturally included in our project, but to a great degree it is also very much about technology.
They recognise that luxury and comfort are not just about being the tallest tower in the city, but that it is a project that offers you all the technologies that I believe are an excellent example of a luxury project in Europe.
10. How many apartments are there in the project and how many have been sold?
In total, the project has 292 flats and apartments, 65% of which have been sold. We are currently launching the last package of apartments for sale. The predominant category is two- and three-room apartments, while one and one-and-a-half room apartments are also available, as well as four- and five-room apartments. An interesting element are the apartments with terraces, which are unique in the Downtown and, as well as apartments with front gardens on the ground floor, which will not find in any other project in Bratislava’s Downtown. Metropolis is also the only project in this zone that has one-bedroom apartments, currently we have the last few left. We also have one last five-bedroom apartment.
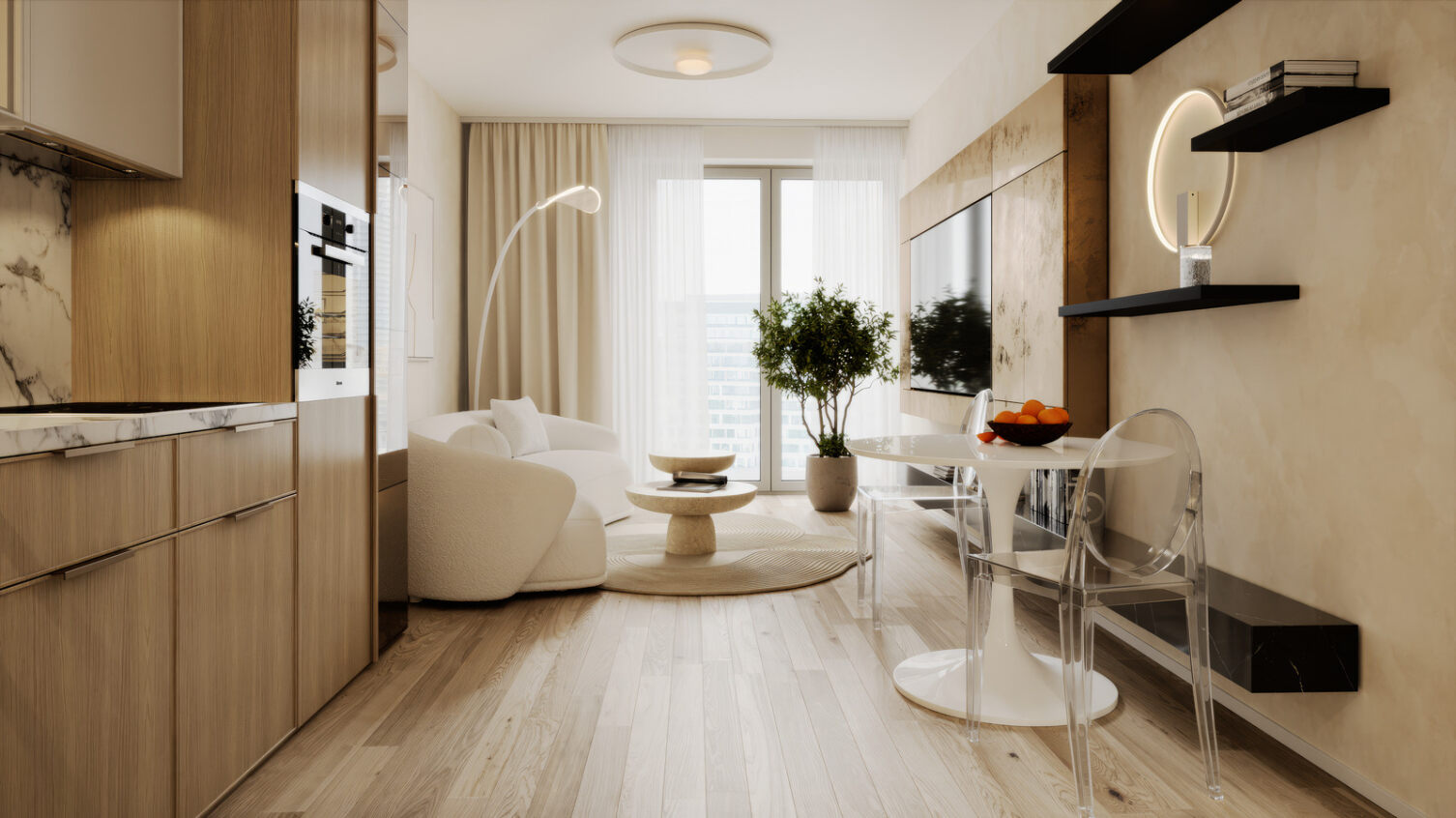
11. Why did you decide to locate the project in this part of Bratislava?
This zone is unique in the whole of Central Europe, a brownfield site right next to the Old Town and at the same time close to the Danube. This is an exceptional opportunity to build a modern project in the centre. The majority of countries have UNESCO protecting entire areas of their city centres. In such case you do not have a free hand to create a modern product satisfying the parameters for the requirements of the contemporary world as well as interesting architecture. Bratislava’s Downtown, however, makes this possible. We consider building a development in such a location to be a unique opportunity and therefore we are taking a highly responsible approach to it. It’s not just a business for us, we really want to bring to this location a product that is truly exceptional.
12. How do you respond to criticism regarding modern residential projects in historic city centres?
I come from Paris, where the whole city was designed by the architect Haussmann and has its own charm, but I like London, for example, much more, which is a combination of Victorian and modern, sometimes even futuristic architecture.
For most people, the problem is accepting that the world is evolving and changing, and with change come new trends. When Art Deco arrived in 1910, everyone was horrified by the ornaments and the new architecture. Any big change can make people fearful, and that includes architecture itself. Because architecture so greatly affects people’s lives, changes can cause concern, and I understand that.
In Prague, for example, a project like Metropolis would not happen because the city would not allow such a modern district to be built in the city centre. The only area available in Prague is Pankrác, which is far from the centre.
Bratislava, on the contrary, is very interesting from the urbanistic aspect, and that is why it makes sense to build a new, modern district here. You mustn’t underestimate the dynamic aspect of living in a modern environment, having access to shopping malls and the way cars, cyclists, pedestrians coexist in this place, so all this has a big impact on how you feel, perceive the world and how you live.
13. Do you have any plans to expand Metropolis or other similar projects in other cities?
We are mainly focusing on Prague and Bratislava, which have a dynamic economy and a demographic boom with young people with great potential moving here. There are cities where there is still a shortage of real estate and therefore demand will remain constant in the coming years.
14. Do you have a secret place or hidden element in this project that you would like to tell us about?
We have taken a sustainable path, and what is hidden there is the effect on the lives of people who will live there, the combination of all these technologies together.
15. How do you imagine life in Metropolis in 10 years from now?
I think that this location will be further on, evolving with additional new developments over time. It is assumed that several will be inspired by Metropolis. Living in Metropolis will be a lifestyle. It will be inhabited by people who understand that they should not save on themselves. They buy an apartment that seems expensive compared to other projects, but they understand that the value is not only in the quality of life for 10 or 20 years, but also at the time when they want to sell the apartment later.
16. If you had to advise future Metropolis residents on one thing they should do every day, what would it be?
Enjoy the time saved from commuting and invest it in family, sport, or education. In time, they will understand how well thought through it is Metropolis. And I think it’s also a project where people will gradually understand what we’ve been trying to create with all of this.
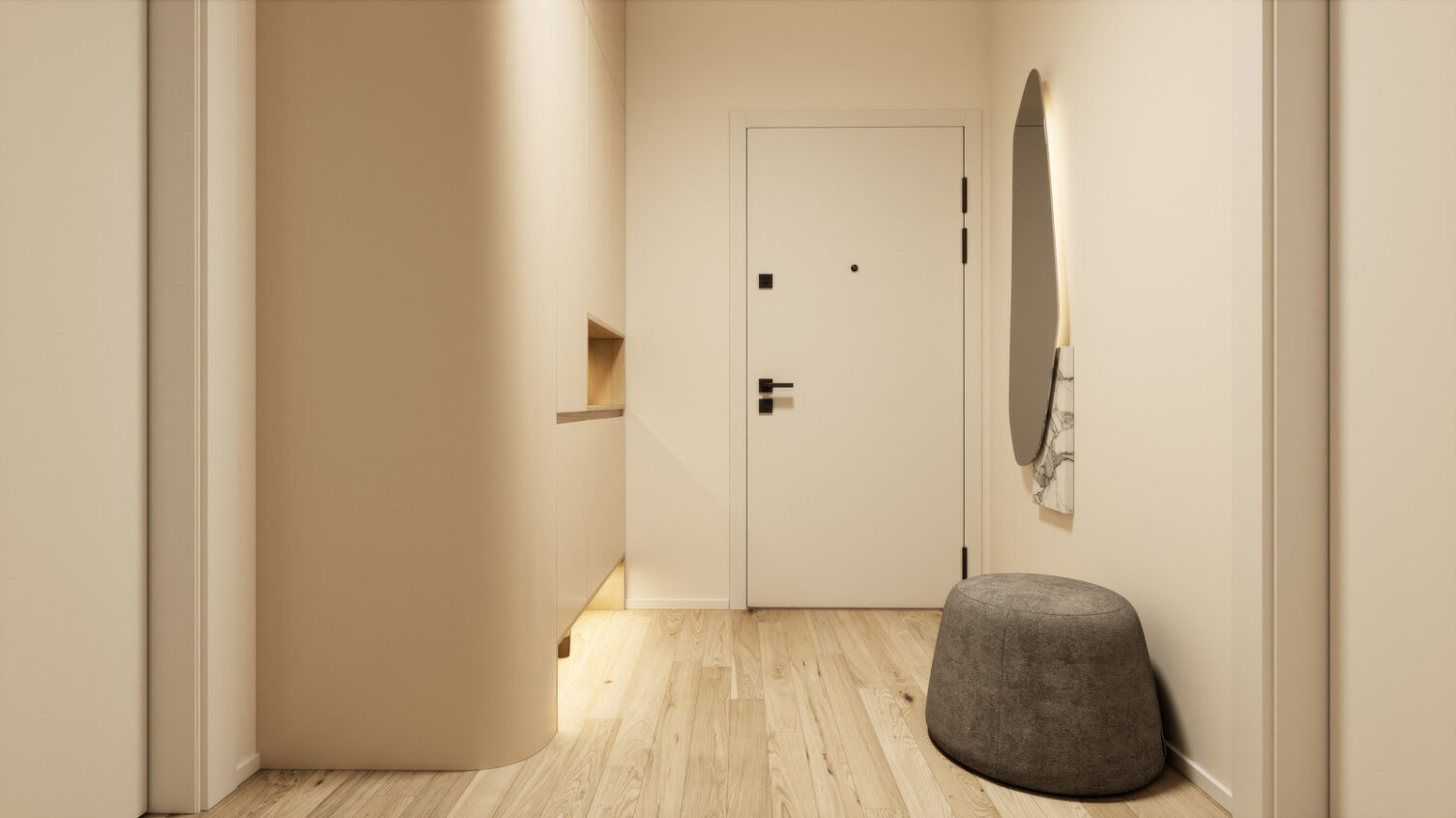
Source: TA3.SK
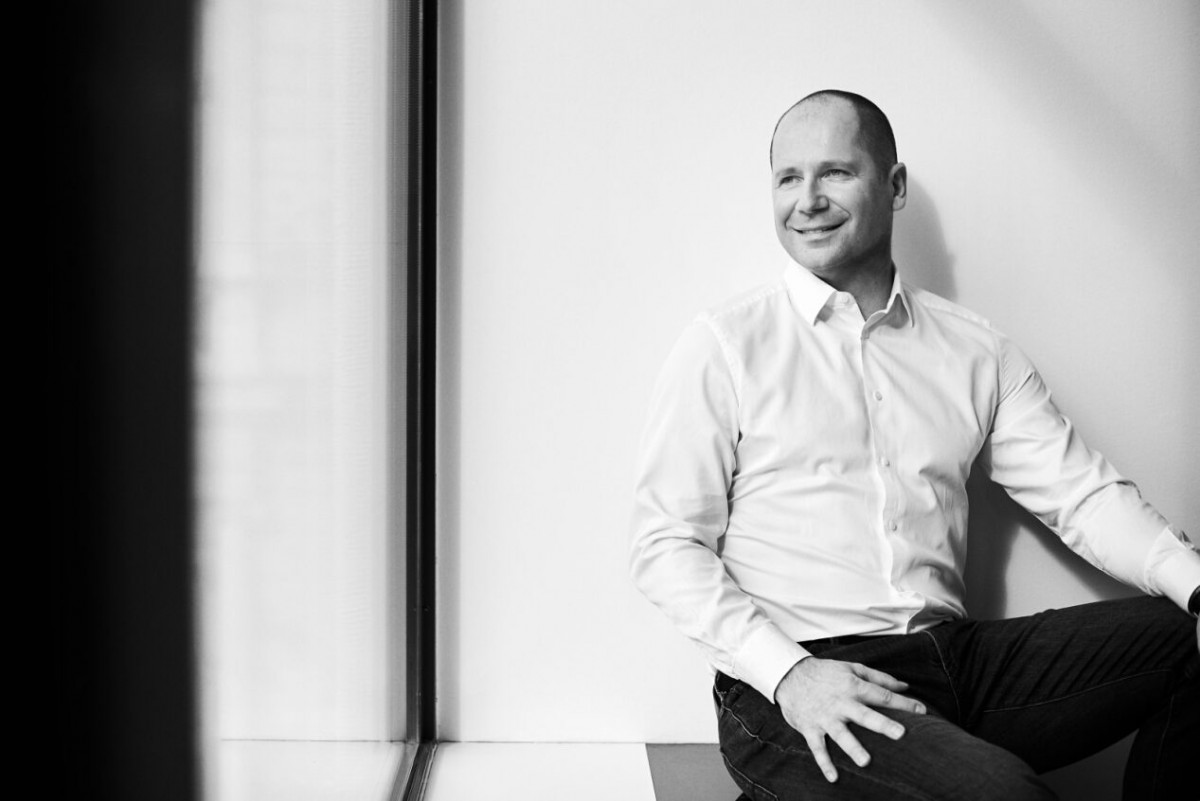
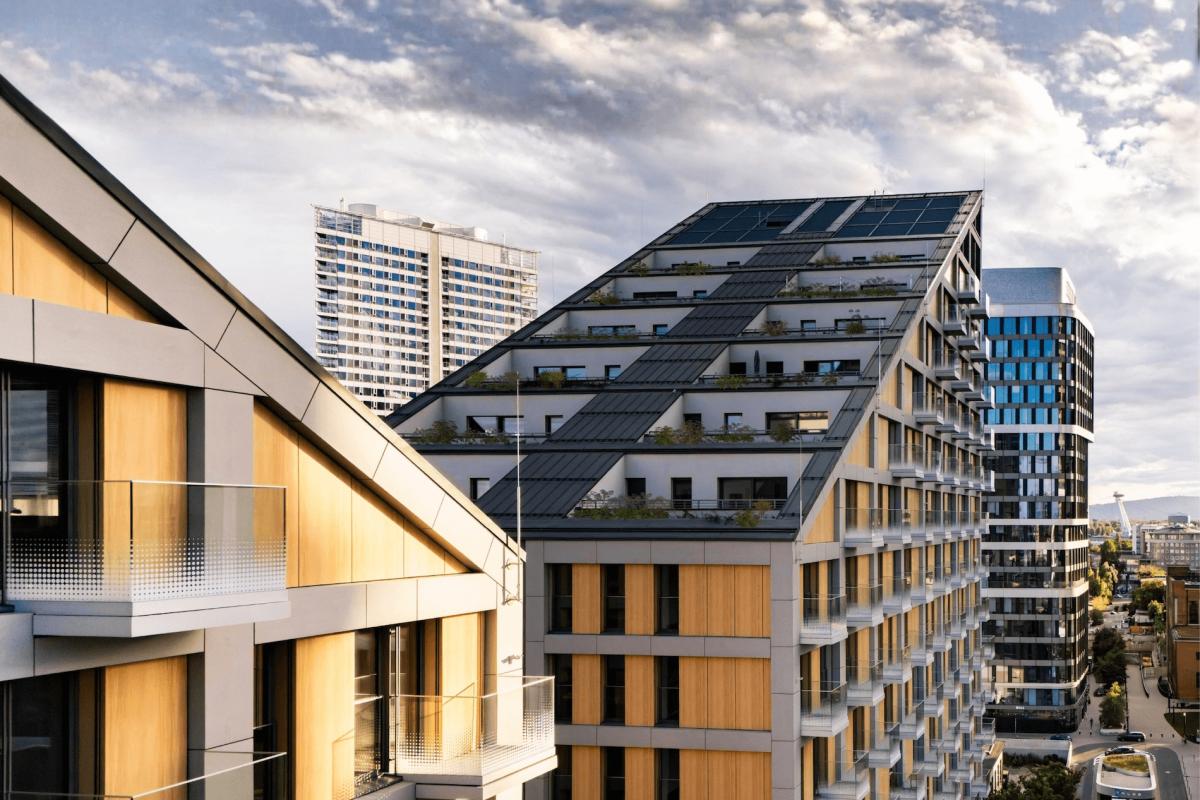 Top New Development of the Year? The Winner Is Metropolis in Bratislava
Top New Development of the Year? The Winner Is Metropolis in Bratislava
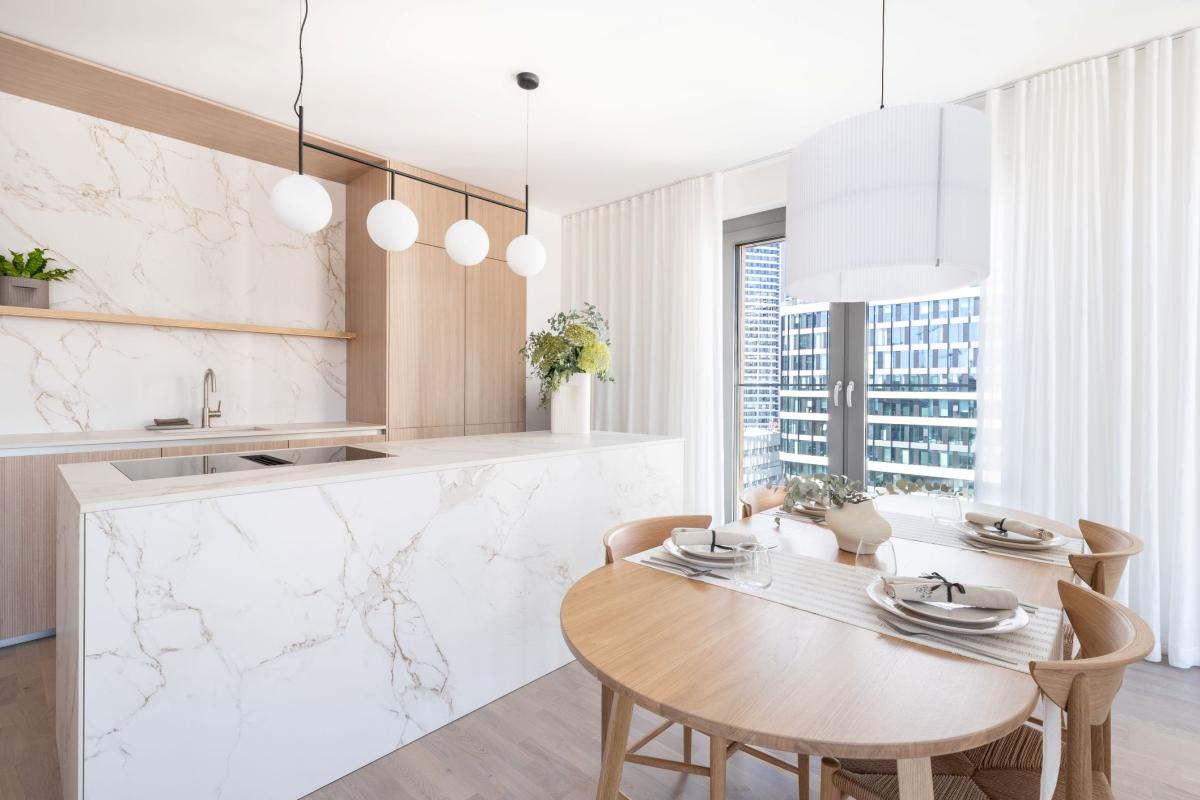 Bratislava as a Central European gem, where Metropolis offers a luxurious and secure home, a reliable investment, a prime address, healthy living and modern technologies.
Bratislava as a Central European gem, where Metropolis offers a luxurious and secure home, a reliable investment, a prime address, healthy living and modern technologies.
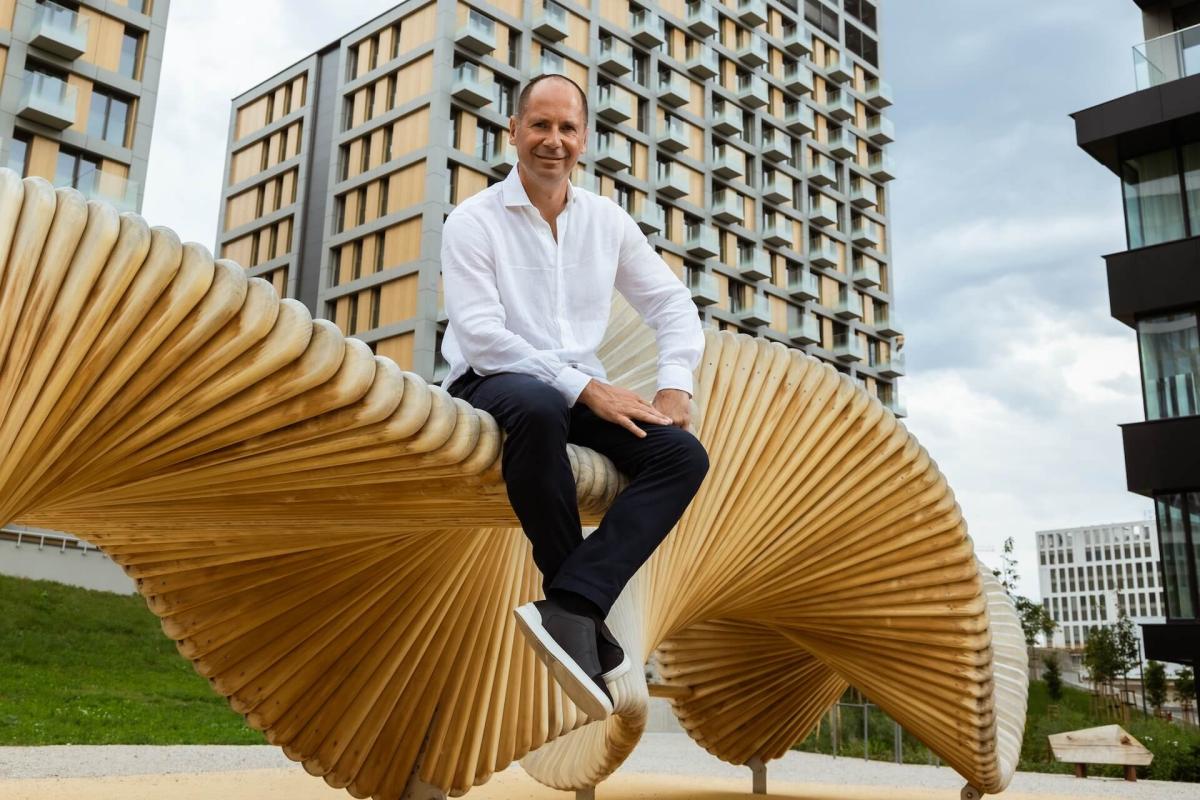 Sebastien Dejanovski: Slovak clients are more demanding than Czech clients.
Sebastien Dejanovski: Slovak clients are more demanding than Czech clients.
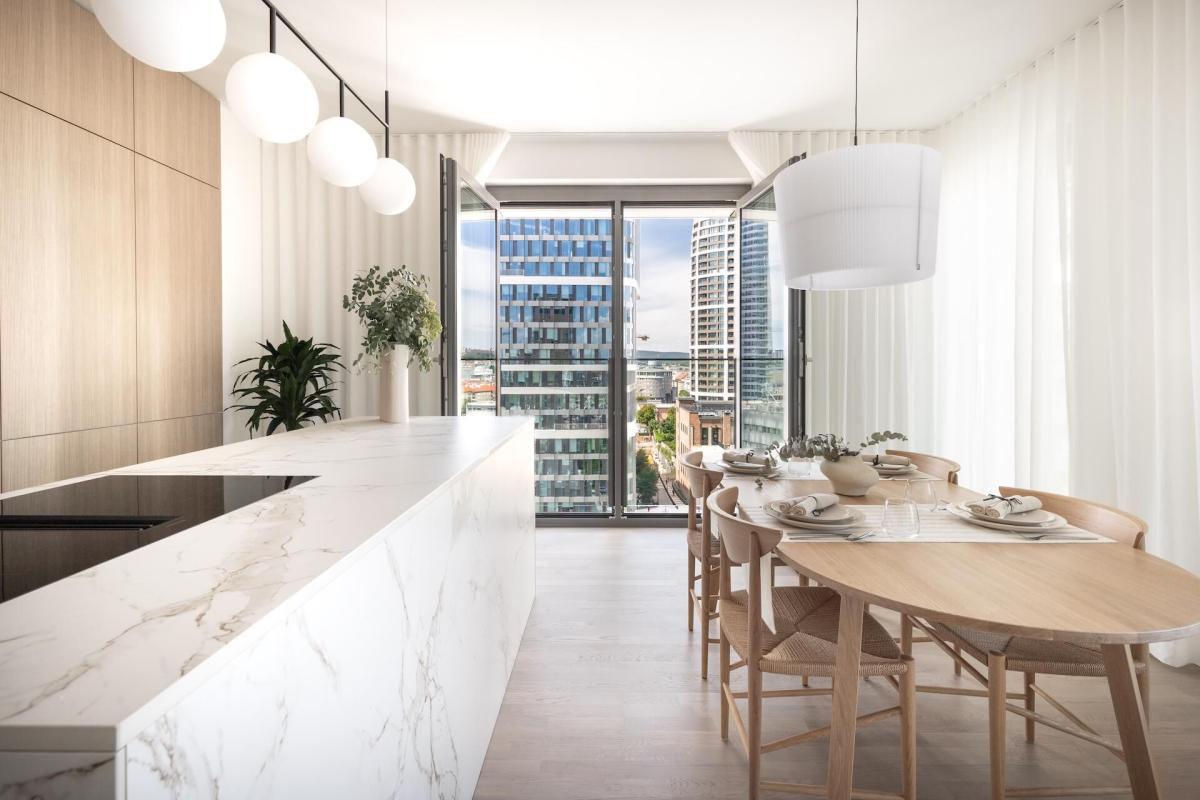 Family Living in Bratislava’s New Downtown? Buying an Apartment Pays Off More Than Renting
Family Living in Bratislava’s New Downtown? Buying an Apartment Pays Off More Than Renting
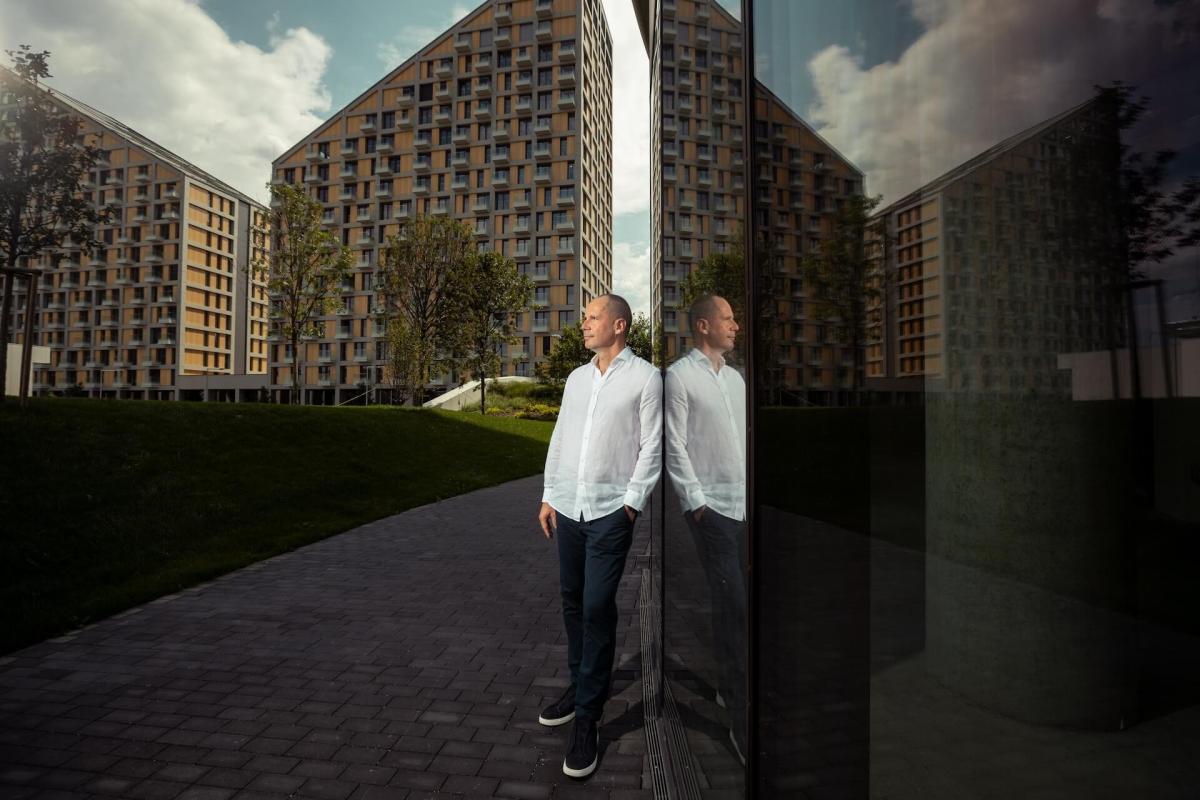 Sebastien Dejanovski: Sajfa Represents Metropolis Buyers, and We’re Open to Further Investment in Bratislava
Sebastien Dejanovski: Sajfa Represents Metropolis Buyers, and We’re Open to Further Investment in Bratislava
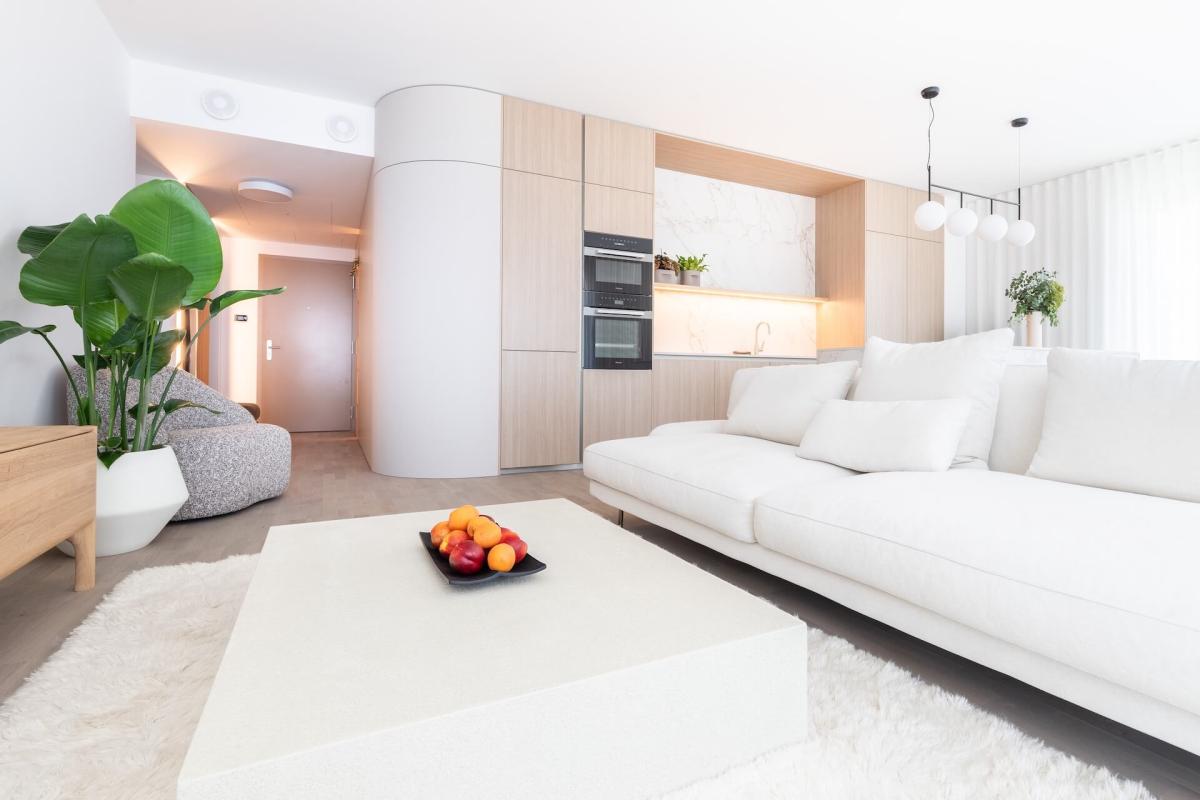 Ceiling Cooling: Invisible Comfort You'll Fall in Love With
Ceiling Cooling: Invisible Comfort You'll Fall in Love With
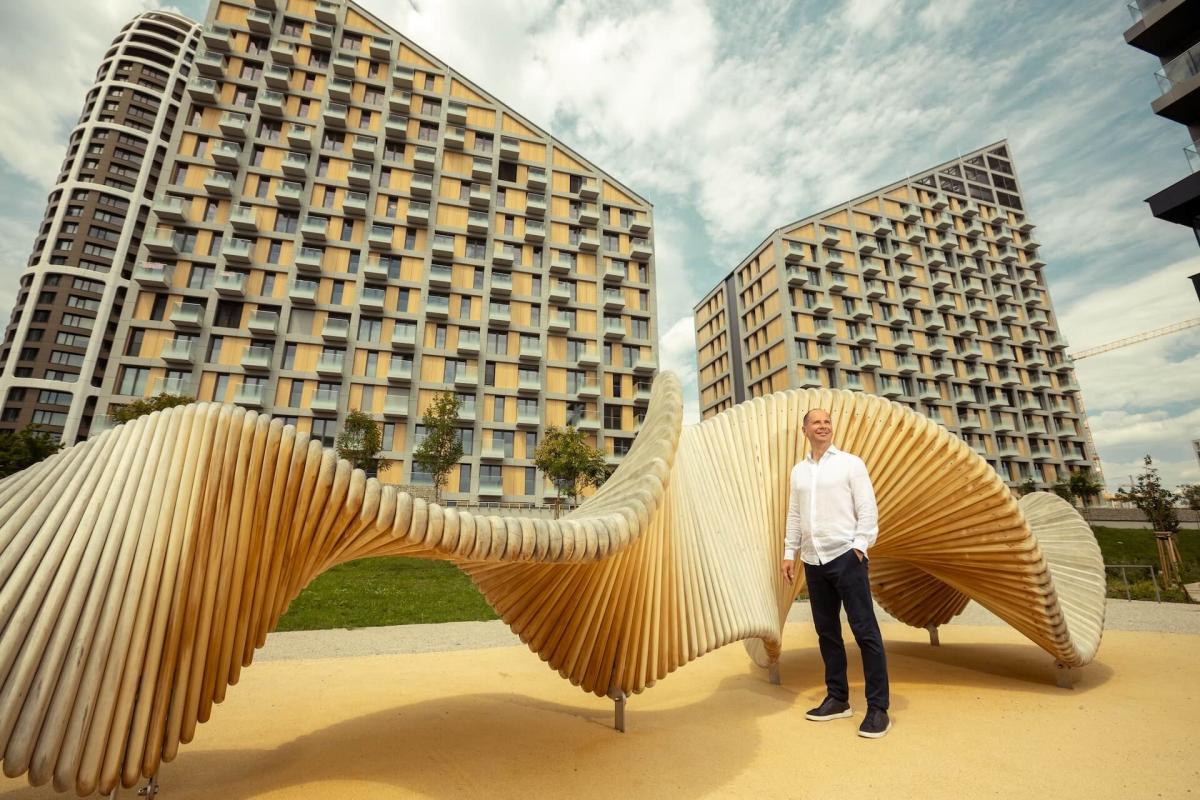 Metropolis was built with the same care and vision as if we were building it for ourselves.
Metropolis was built with the same care and vision as if we were building it for ourselves.
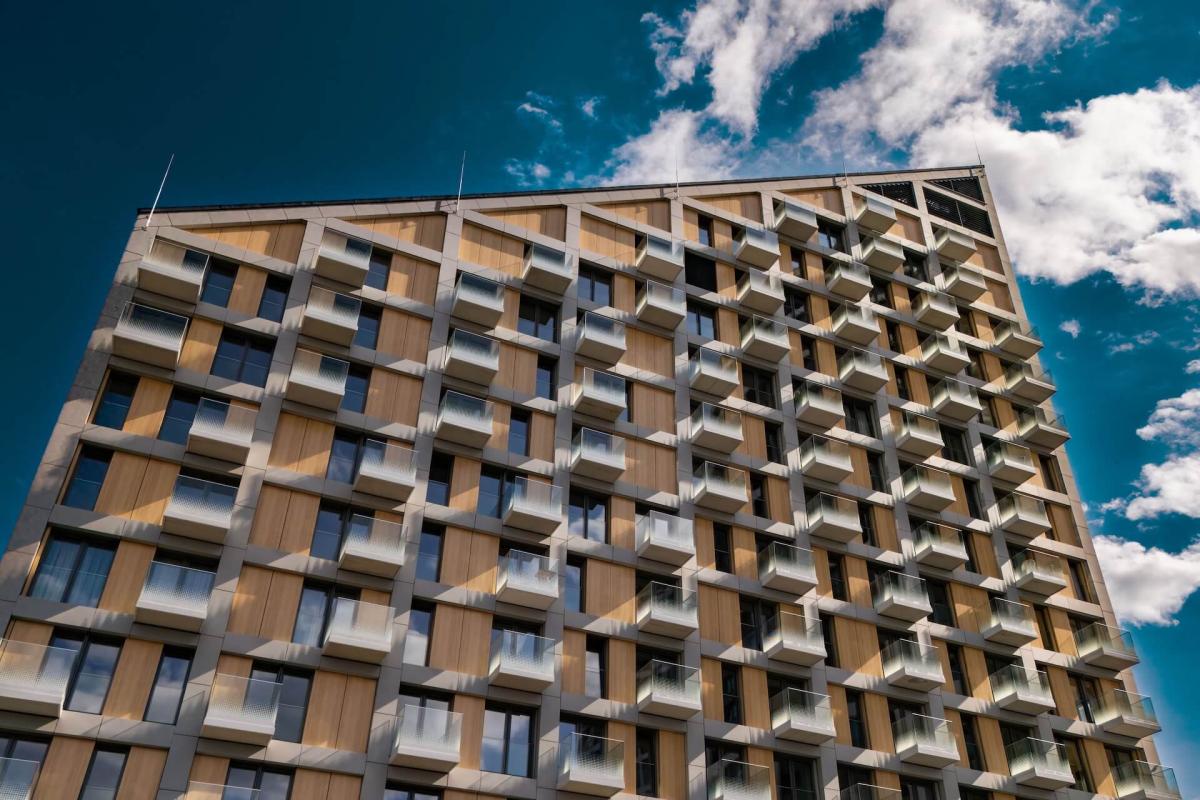 Luxury Worth €60 Million: Only 20% of Apartments Still Available in Bratislava's Metropolis
Luxury Worth €60 Million: Only 20% of Apartments Still Available in Bratislava's Metropolis