What does the Metropolis project mean for you and what is your role in it?
I am working on the project as the investor’s project manager, and my role is to manage the individual tasks in the preparatory and implementation phases. This covers a broad spectrum of work, with the project’s development running in several parallel lines. Metropolis is a dream not just from the aspect of architecture, but also project management, because we can see here practices and solutions that are not common on construction sites, we are working with cutting-edge companies and technologies that are thinking 20 years ahead. Therefore, I see the Metropolis assignment as an extraordinary challenge in my professional life. I would like to thank our company’s management for the opportunity and the trust they have given me.
From what stage have you been working intensively on the project?
I was involved in the project right from the start of construction, meaning April 2021. At that time, the excavation works in Bratislava downtown were starting and the final tender for selecting the contractor for the substructure was in progress, which was won by the company Metrostav Slovakia, a. s.. The foundation pit was prepared in the autumn 2021 and the foundation slab was completed in early 2022. The construction site was then handed over to the general contractor for the superstructure, which, based on the tender, was the Japanese company Takenaka.
What sets Metropolis apart from other projects in the locality?
Our architecturally unique and memorable building will feature triumphs in its equipment which, while not visible at first glance, will nevertheless provide users with extraordinary comfort. Recuperation ventilation from the premium brand Wolf has already been mentioned several times and I would add that the air exchange delivered by this technology will be implemented for each apartment individually. This offers huge advantages over central recuperation, in which it is necessary to feed a large central recuperation unit for the entire building. In our case, the design is energy optimised.
The Wolf brand is the “Mercedes” among recuperation systems, and the elements selected by us have the best efficiency in the market, are easy to maintain, efficient, in short ideal for the conditions in Bratislava. It has user-friendly controls, smart regulation, and is proven to have the best acoustics of any product of its kind available on the market.
How in practice will it work in the apartments?
In order to achieve the highest possible comfort for users, we located the extraction of used air from the entire apartment into the bathroom and WC areas. From there, the unit will draw humidity, increased temperature, and used air from all the rooms. This exhaust air will be sucked into the recuperation unit, in which only its heat energy will be used, and it will then be discharged outside the building.
Fresh air will be supplied to the apartment through the recuperation unit and will pass through F7 filters. These represent a higher class than that required by the standard. They are able to trap even the smallest particles of dust, allergens, and fumes from the outside environment. They are easy to clean and replace.
You mentioned that the ventilation will have smart regulation. What should we imagine by that?
The user will control heat recuperation at home via the hardware module or an app from Wolf. A great advantage is that the ventilation can also be regulated when the user is away from home. It is adjustable to three levels. The first is moderate ventilation when the apartment is empty, the second level is normal operation with very quiet mode, and normal standard air exchange, while the third level provides a short-term increase in performance for fast and powerful ventilation.
How will heating and cooling be solved in the building?
There will be ceiling heating and cooling, which will be connected to one central distributor and, of course, to the cooling plant room and the heat transfer stations – these are essentially two functions in one system. The system has been successfully operating in London and Germany for years, and the company Rehau has several years’ experience with it.
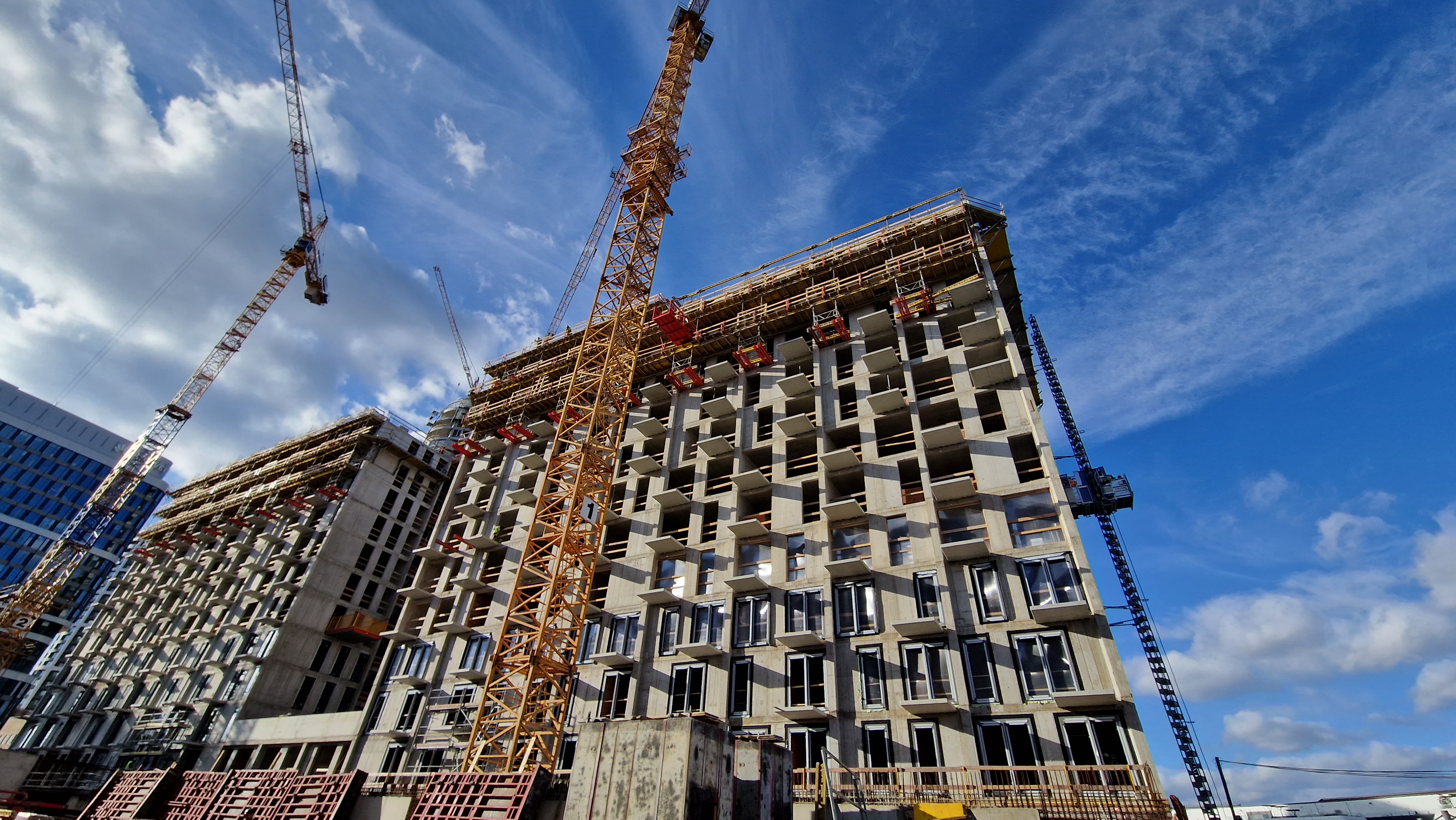
What is the difference between ceiling and other heating and cooling systems such as underfloor? How does the user regulate the heating and cooling built into the ceiling?
The Rehau systems for radiant heating, and cooling, are managed from the hardware control, or via a separate app from Rehau. The user will be able to set the desired interior temperature at any time, even when they are away from the apartment.
The biggest advantage is that nothing blows on the user and their health is not compromised, as happens when cooling with conventional air conditioning. Radiant ceiling heating and cooling is the most natural for the human body. The system has many advantages, though I would highlight in particular the aesthetic and practical function, since by running our system through the ceiling structure and incorporating a concealed system, this allows the user to better arrange and maintain their apartment’s interior. There is no radiator or convector body obstructing the space with a floor covering grid, which often catches various impurities and dust.
A further difference of ceiling heating compared to underfloor heating is that with ceiling heating you don’t heat into the furniture, as is often the case with an underfloor heating. Metropolis will have beautiful wooden flooring, and underfloor heating in this case would be inefficient.
Metropolis it is designed in accordance with ESG principles and to meet the requirements of the highest energy category A0. What features and technologies help in meeting the environmental and energy goals for the building?
Thanks to the high energy efficiency of the design, the building achieved the category “A” for the total energy consumption of 31 kWh/m2*a, as well as the category “A0” for primary energy consumption of 14 kWh/m2*a, a result of the many innovations in the project. These are the highest possible classes in the categories.
In such a building, what plays the most important role in achieving low energy consumption?
To achieve low energy consumption, it is particularly important to have low temperature gradients. In Metropolis, the ceiling heating operates at a low temperature gradient, supplying a temperature of max. 38 °C and extracting a temperature of 30 °C. This means that the machines do not need to heat the temperature to a higher level, as is the case with radiators.
Cooling works at a temperature gradient of 15/23 °C (inlet, outlet), while common projects use FCU (fan coils), heat pumps or other cooling systems with a gradient of 7/23 °C, which is not so economical, as it takes a large amount of energy to cool water to 7°C.
The building’s system of heat transfer stations and the cooling plant room are optimised with the help of many years’ experience from the Bratislava Heating Plant Company, thanks to which the building will have low operating costs and offer not just comfortable but also energy-efficient apartments for sale. This will certainly be appreciated by the future residents, as it will bring them considerable savings in their energy bills over the long term.
A suspended ventilated facade with minimal thermal bridges, through which minimal cold penetrates, also contribute significantly to achieving higher energy savings. The facade cladding made of the light aluminium material Alucobond not only gives an ultimate atypical appearance, but is also sustainable, as aluminium is characterised by low energy consumption during production, has a long service life, and is resistant to weather changes. It also has a significantly smaller carbon footprint.
Another important function here is played by the quality of the Wicona window and balcony door profiles, as well as glazing – insulating triple panes and frames made from a unique recyclable aluminium raw material.
Likewise, the optimized recuperation system for air exchange from Wolf is characterised by low energy consumption, lower operating costs, less ductwork material, and thus a lower carbon footprint.
Together with quality materials, all the technologies create a harmony between comfort for users and efficient operation of the building.
What stage is the project currently in? What will be happening over the coming weeks?
Construction has progressed to the 16th storey, and once that has been completed, more than 90% of the reinforced concrete structure of the core monolith will be complete. This will then be followed by balcony structures, building enclosure elements, with an emphasis on waterproofing, further receding terraces, etc. We are implementing the elements that need to be done in time due to the weather conditions in the winter season. The project will soon gain a facade, and before the end of this year the first windows will be installed, followed by other elements that will fill openings and the facade.
We are continuing work on preparing model apartments, in which we are testing the installation of recuperation, heating, cooling, and other technologies. We are also planning to test sample visible elements such as floor and wall tiling. At the same time, the already mentioned optimisation of the building’s heating and cooling system is being conducted in collaboration with the Bratislava heating plant company. The result is an exceptionally optimised energy efficient system in terms of energy costs for apartment owners.
Marek Moucha
Works as a project manager at Mint Investments. He is a graduate of the Czech Technical University in Prague, majoring in civil engineering – construction of built structures. He has worked in the industry for 10 years, including 6 years at Mint.
In his position, he has managed the following projects:
- implementation of comprehensive reconstruction (including HVAC) during operation – International Business Center Prague office building in Karlín (Prague),
- fitouts, food courts, refits and reconstructions of office and shopping centres,
- building permit project documentation, reconstruction of the premium building Na Příkopě 9/11 in Prague 1,
- building permit project documentation for an apartment building, Žižkov, Prague 3.
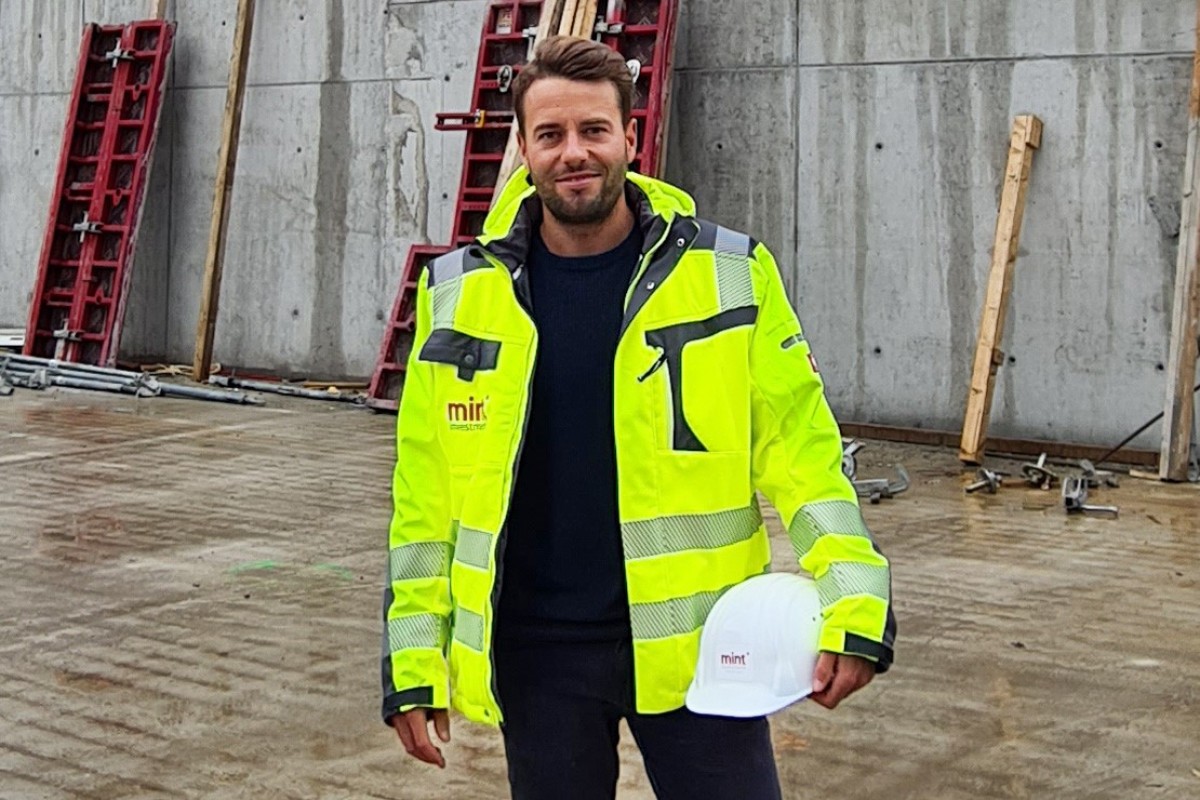
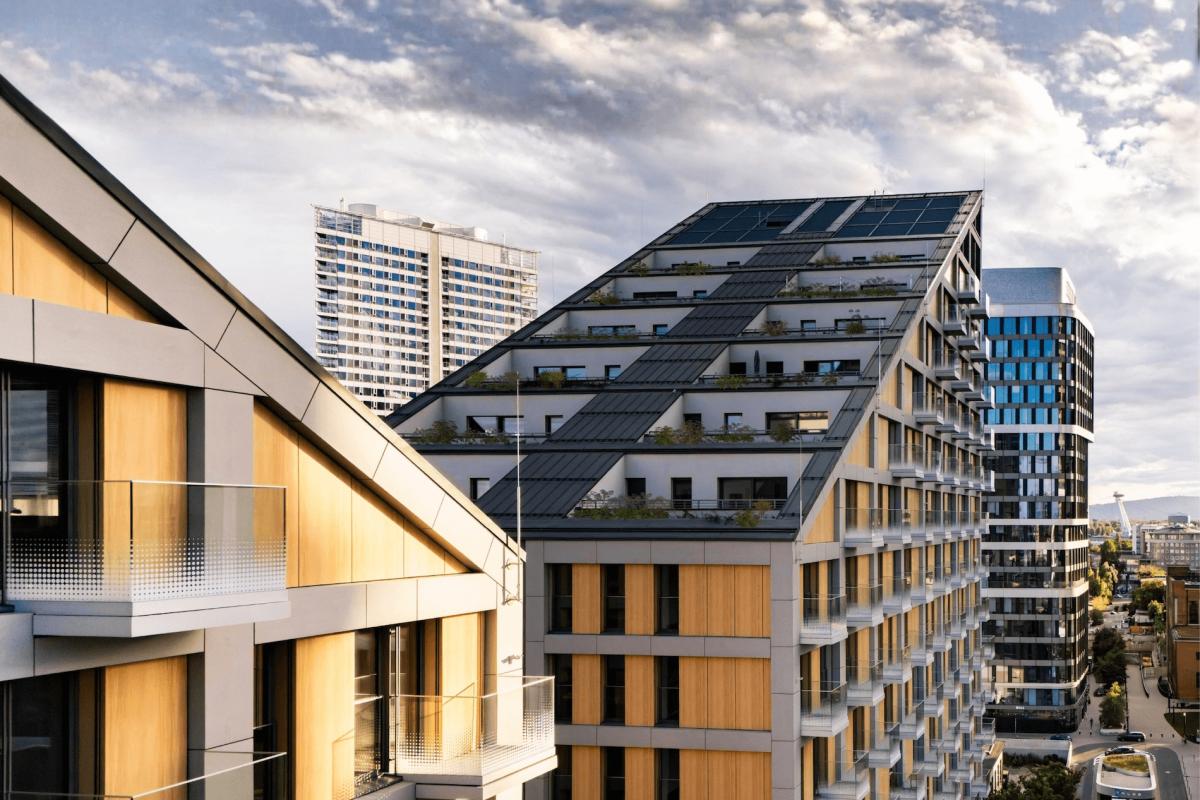 Top New Development of the Year? The Winner Is Metropolis in Bratislava
Top New Development of the Year? The Winner Is Metropolis in Bratislava
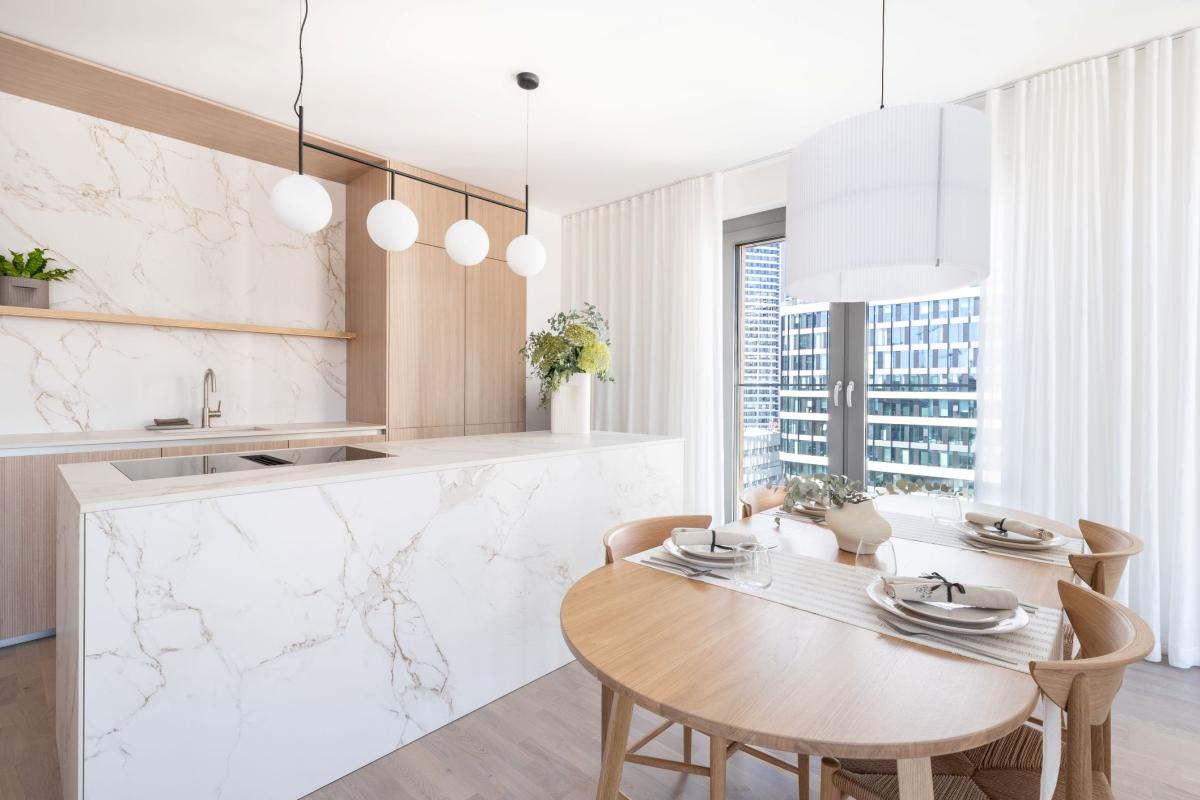 Bratislava as a Central European gem, where Metropolis offers a luxurious and secure home, a reliable investment, a prime address, healthy living and modern technologies.
Bratislava as a Central European gem, where Metropolis offers a luxurious and secure home, a reliable investment, a prime address, healthy living and modern technologies.
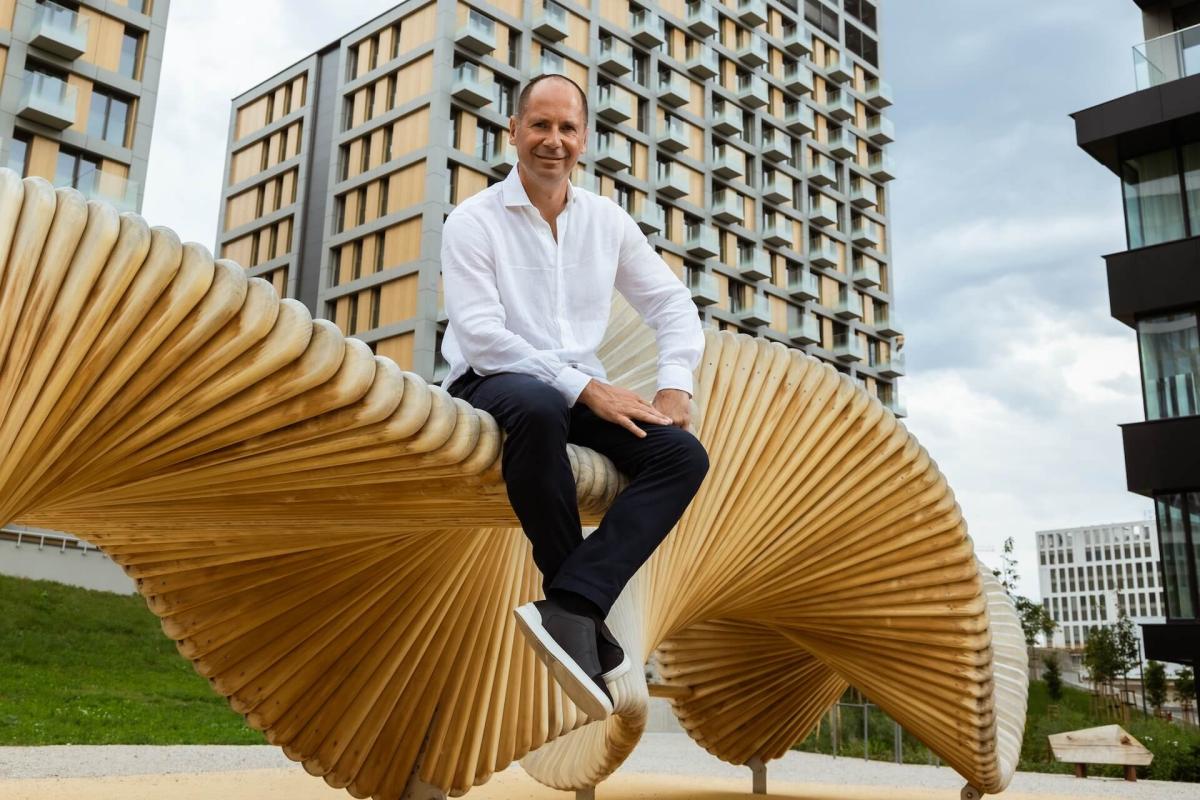 Sebastien Dejanovski: Slovak clients are more demanding than Czech clients.
Sebastien Dejanovski: Slovak clients are more demanding than Czech clients.
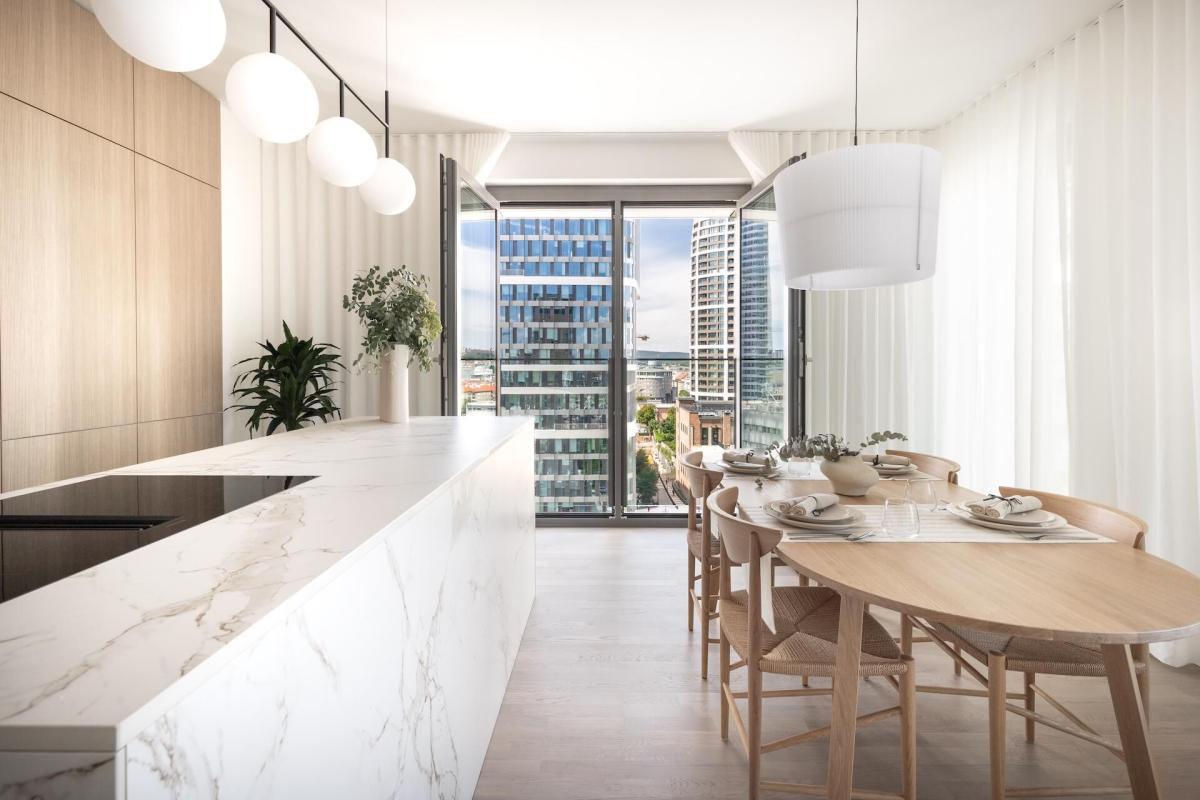 Family Living in Bratislava’s New Downtown? Buying an Apartment Pays Off More Than Renting
Family Living in Bratislava’s New Downtown? Buying an Apartment Pays Off More Than Renting
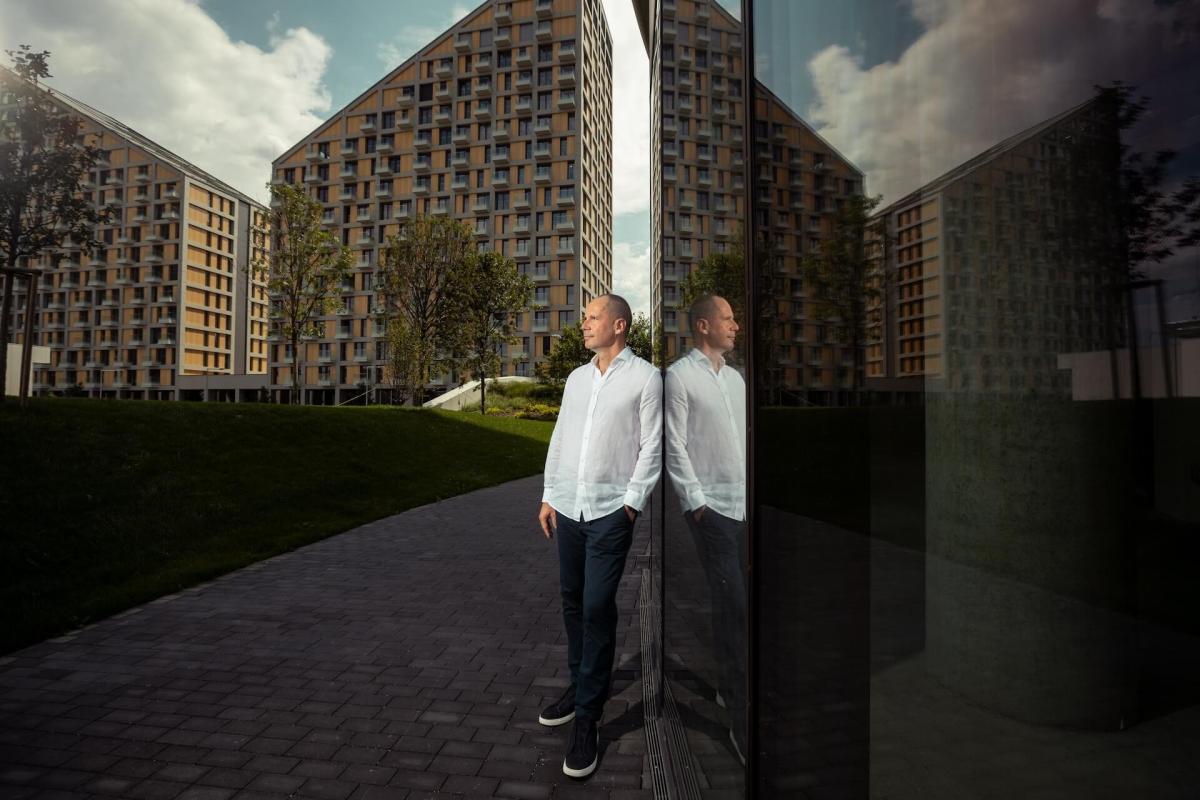 Sebastien Dejanovski: Sajfa Represents Metropolis Buyers, and We’re Open to Further Investment in Bratislava
Sebastien Dejanovski: Sajfa Represents Metropolis Buyers, and We’re Open to Further Investment in Bratislava
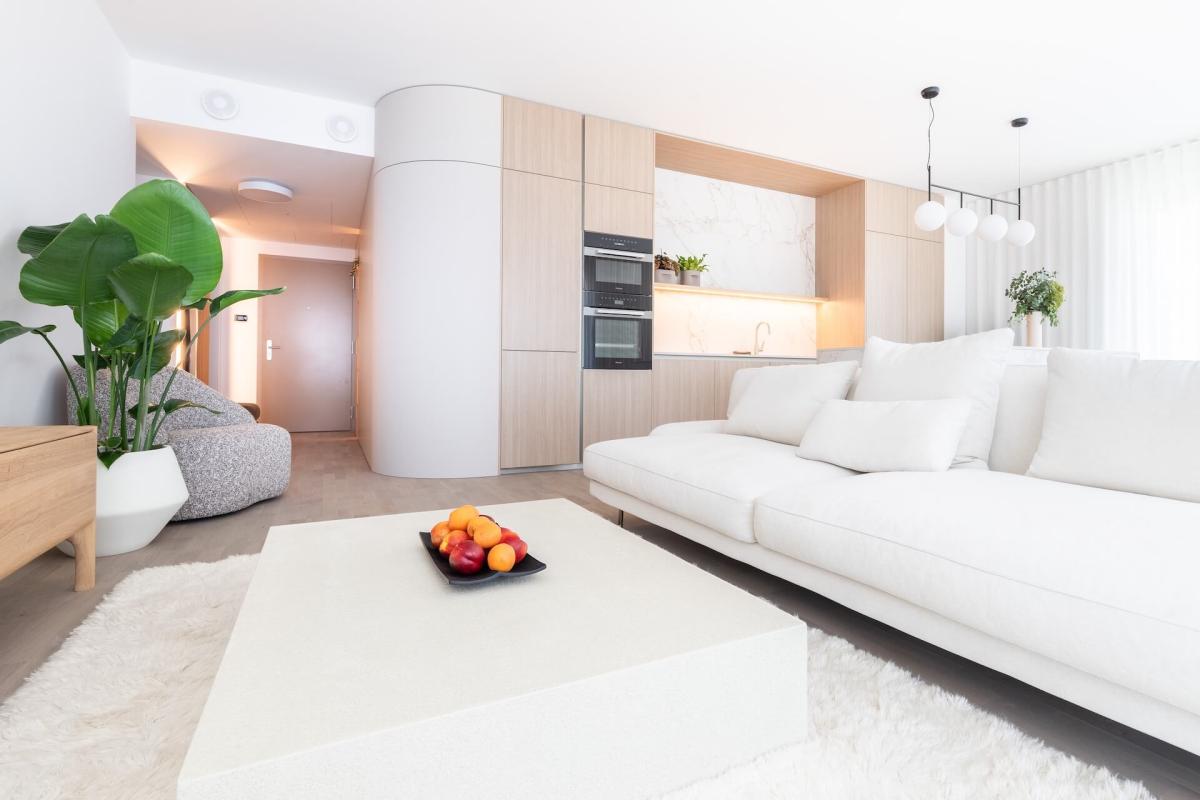 Ceiling Cooling: Invisible Comfort You'll Fall in Love With
Ceiling Cooling: Invisible Comfort You'll Fall in Love With
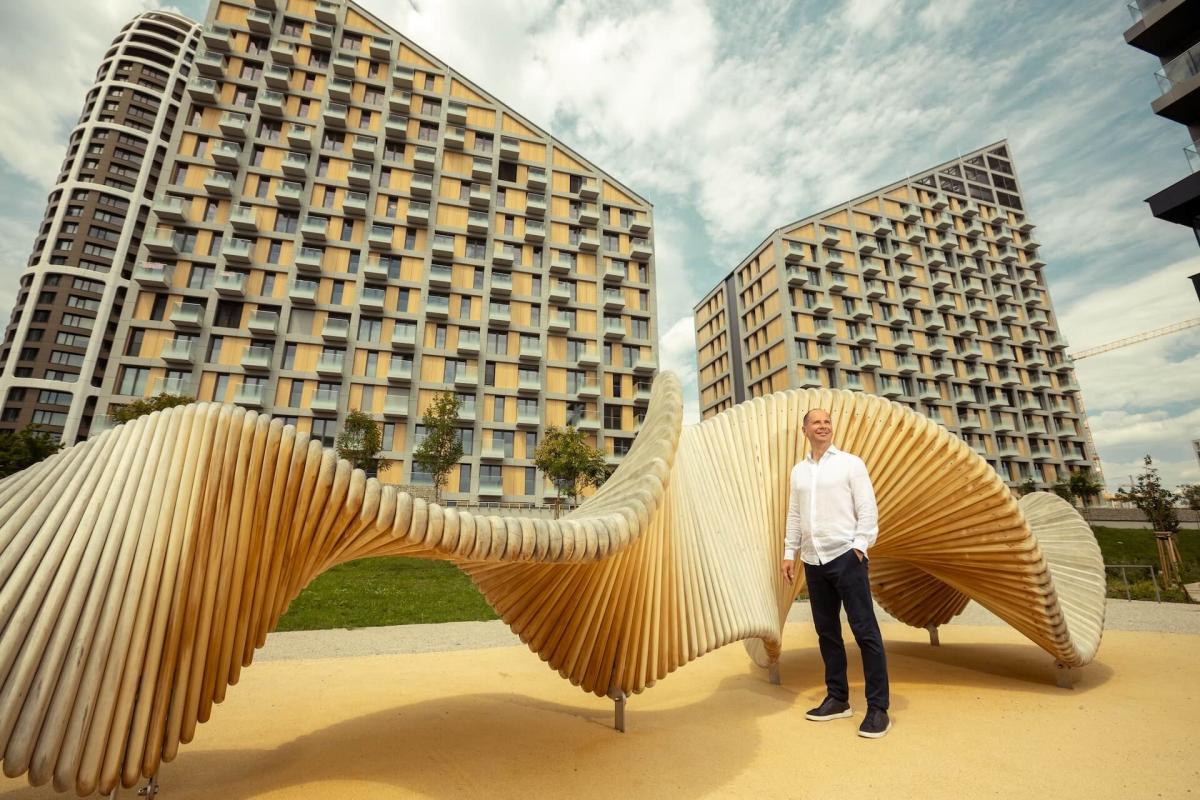 Metropolis was built with the same care and vision as if we were building it for ourselves.
Metropolis was built with the same care and vision as if we were building it for ourselves.
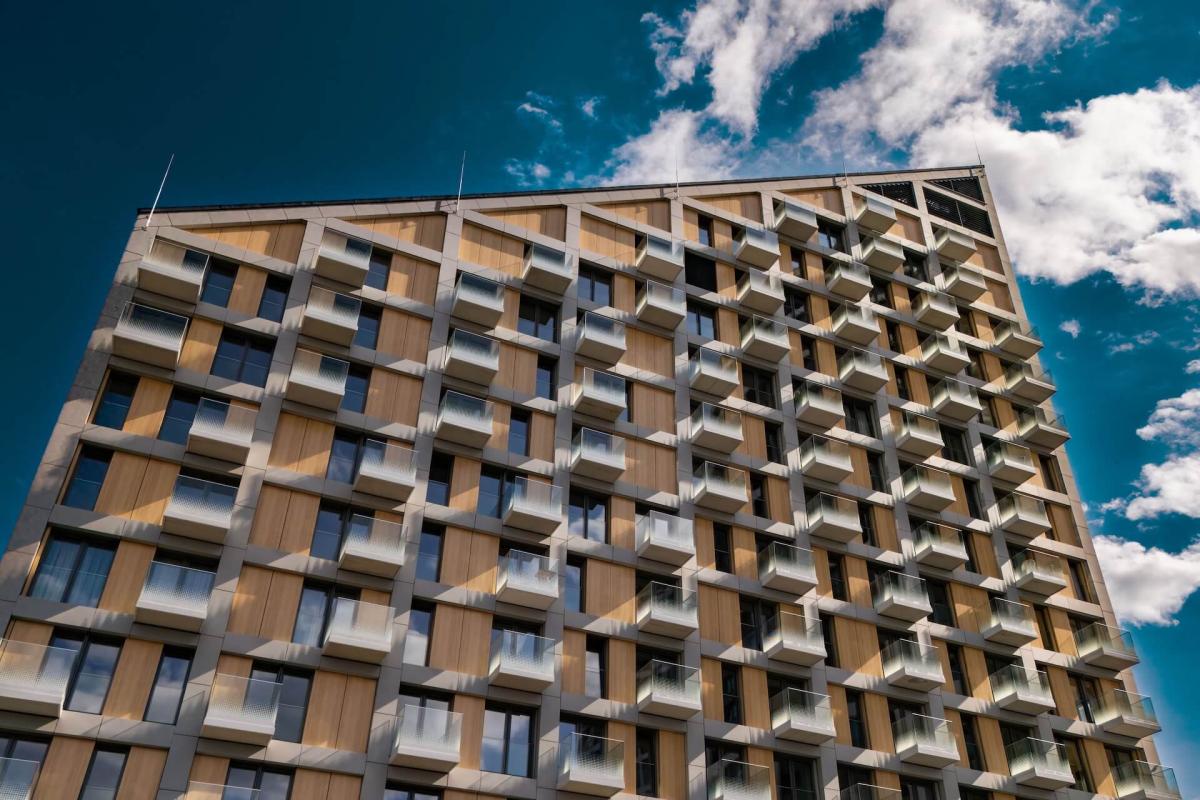 Luxury Worth €60 Million: Only 20% of Apartments Still Available in Bratislava's Metropolis
Luxury Worth €60 Million: Only 20% of Apartments Still Available in Bratislava's Metropolis